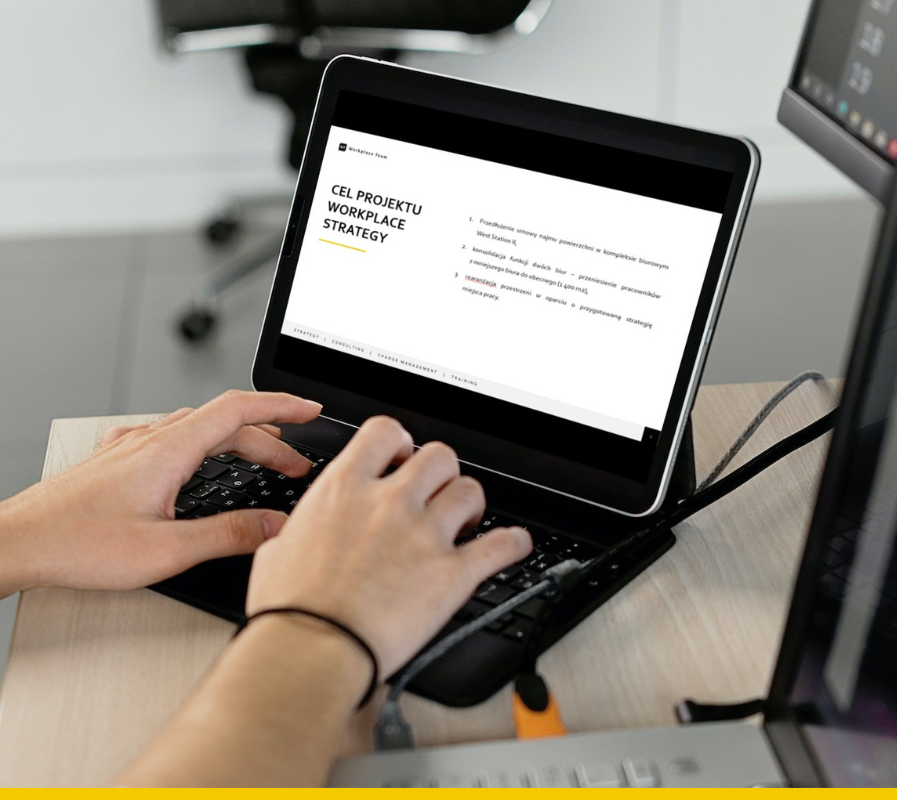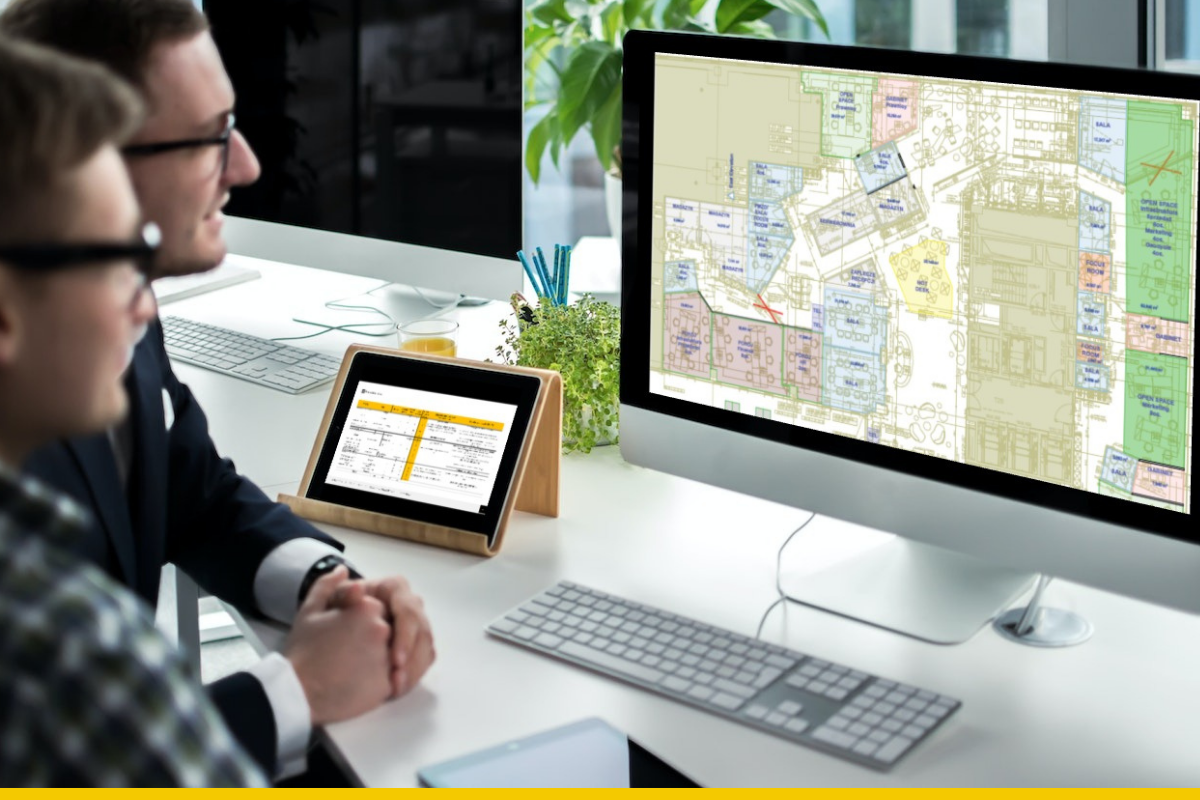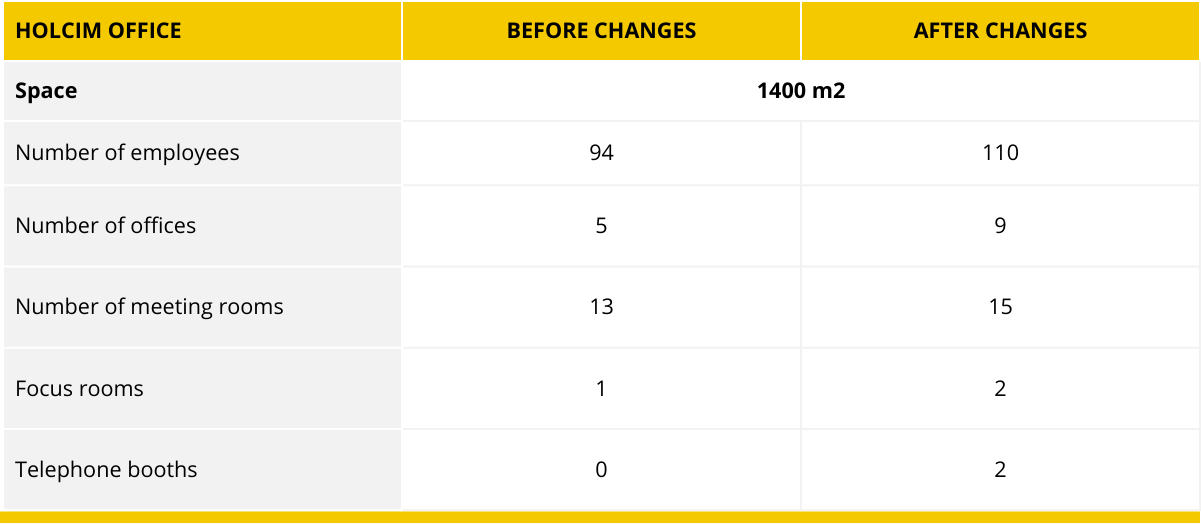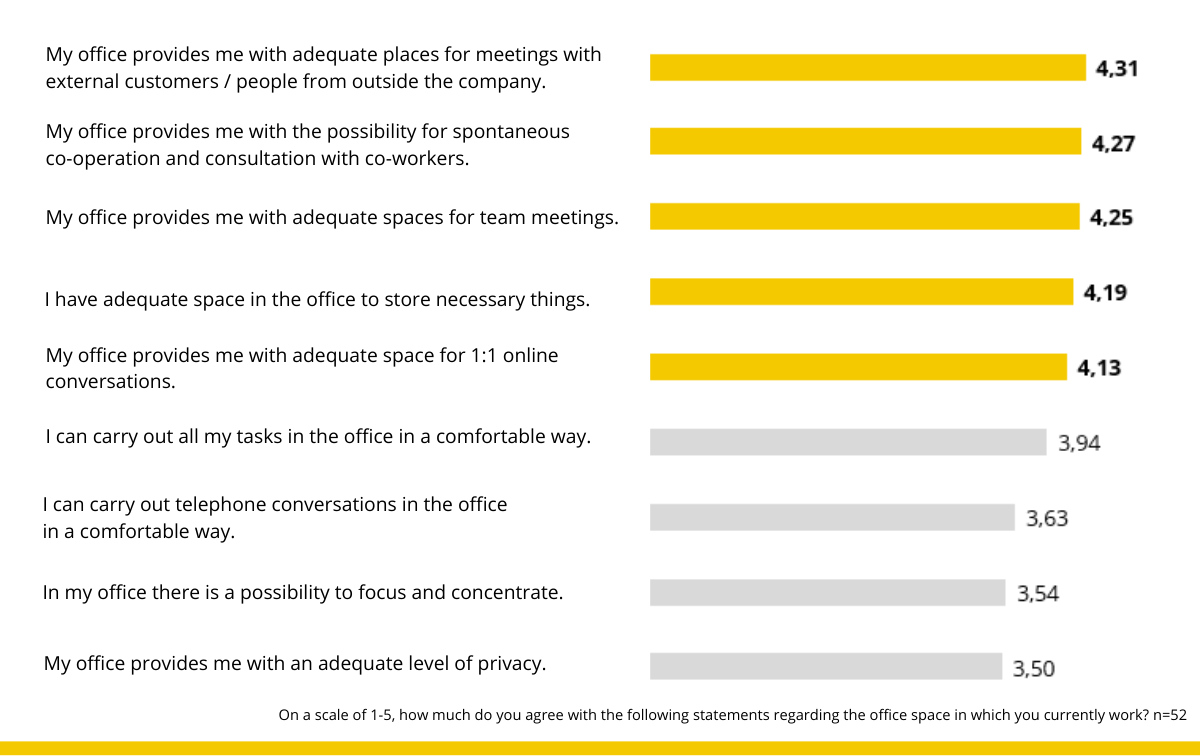
Holcim Polska S.A. – office rearrangement and lease extension [CASE STUDY]
Holcim Polska S.A. has more than 75 production facilities in Poland, including cement plants, aggregate mines and handling plants as well as concrete production plants. Since September 2017, the Management Board’s office has been located on the 13th floor of the West Station II building in Warsaw. The customer’s willingness to extend the lease in the existing complex resulted from satisfaction with the existing cooperation with the Lessor and the venue’s attractive location.
In the lease extension transaction, the tenant was represented by the real estate agency Savills, which, together with its partners (Hejduk Architekci and Workplace Team), provided the customer with comprehensive support services in the process of negotiating and rearranging the current office space.
PROJECT OBJECTIVES
1. To extend the lease of space in the West Station II office complex,
2. consolidation of the two office functions – transfer of employees from the smaller office to the current one (1,400 m2),
3. rearrangement of the space based on the prepared workplace strategy.
SCOPE OF SUPPORT
1. Tenant representation in the lease extension transaction and negotiations – Savills,
2. preparation of a workplace strategy based on the carried out research of the work environment – Workplace Team,
3. rearrangement design, architectural consultancy and the design architect’s supervision – Hejduk Architekci,
4. evaluation study – Workplace Team.

Workplace strategy – off to a good start!
The main objectives of this part of the project were:
◌ examining the needs of individual teams and selecting spatial solutions,
◌ strategically positioning the teams based on collaboration and work style (loud and quiet zones),
◌ creating support zones and the directors’ offices.
With the use of a variety of research methods, among other things, we investigated and defined:
◌ the overall aims and objectives of the project,
◌ the vision and direction of change,
◌ the role of the office,
◌ the work specifics and the office needs of the particular departments and management,
◌ the specifics of cooperation and links between departments,
◌ the development buffer towards creating a flexible workplace.
Based on a detailed analysis of the acquired data and industry knowledge, we prepared the Holcim Polska S.A. office strategy. In addition to recommendations, it included a list of guidelines for rearrangement, an inventory of target rooms and zones appropriately located in relation to one another. It was on the basis of this document that Holcim Polska S.A. stakeholders were able to make further design decisions, which allowed them to minimise the risk of mistakes or unnecessary expenditures.
The workplace research carried out and the workplace strategy prepared on the basis of this allowed us to prepare an adequate concept for change. The rearrangement took into account the strategic positioning of teams, planning additional work support areas and the directors’ offices, based on needs and work style.
The study and the Workplace Strategy Report were very helpful because they brought together all the needs that have been coming to us over the last five years. We are still using the results today.

Based on the prepared strategy, construction and rearrangement works were carried out and coordinated by the Hejduk Architekci studio.
The important factor in this project was the appropriate selection of solutions and the coordination of construction work with the continuous work of employees in the office undergoing renovation. Because of our knowledge, experience and flexibility, we were able to do this successfully.
Successful implementation
The objectives have been achieved. After the changes in the office, the teams now sit close to the teams they work closely with division into loud and quiet zones. This facilitates the flow of knowledge and information, as well as enhances the comfort of the office.
The open space, previously a large, acoustically unfriendly space, has become a desk-based workspace, with access to supporting areas: telephone booths, focus rooms and a greater variety of meeting rooms.
By identifying the previously unused spaces and solutions, a workspace was created for 20 employees from another office, for executive offices, and for additional storage space.

Table 1 Numerical comparison of selected elements and rooms in the Holcim Polska S.A. office before and after the changes.
This support deserves a medal!
The post-change evaluation survey indicates a high employee satisfaction rate regarding the new office (89%). Employees rate highly such elements as access to daylight, the office location, the workstation ergonomics (chairs and desks), and the office design. In addition, the functionality of the space after the rearrangement is also highly rated, with particular emphasis on the possibility of performing activities in the space, such as external and internal meetings, online 1:1 conversations, spontaneous collaboration and consultations. Moreover, the space is perceived as a prestigious and representative setting from the very entrance onwards.

Chart 1. Evaluation of the functionality of the new office based on the evaluation survey carried out among the employees, n=52.
For managers (n=9), on the other hand, the most significant change is the strategic location of teams and their managers in the office space and having comfortable offices to work in.
The possibility of referring to the created workplace strategy and the results of the evaluation research have become very useful for monitoring the office, communicating with the employees and making further decisions about potential office changes in the future.
I cannot imagine running this process without the professional support we received. It was not an easy project, but an extremely interesting one. The most difficult task we carried out was coordinating the construction work at the fully functioning office. The study showed us how we could do this without disrupting its normal operation.
We achieved the objective of this project not by reaching the ultimate goal of 100 percent, but by going far and beyond 120 percent.



